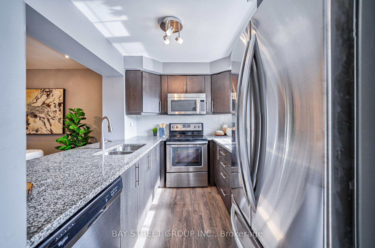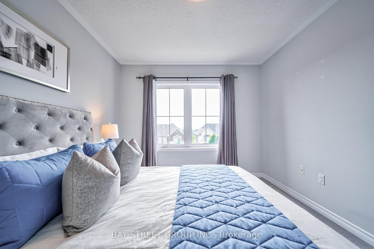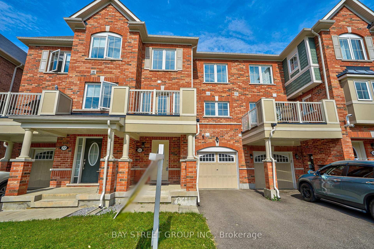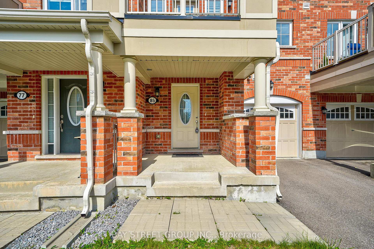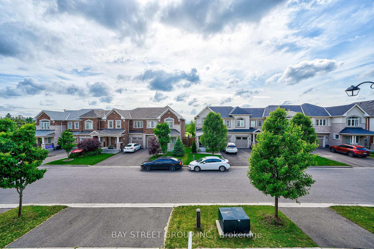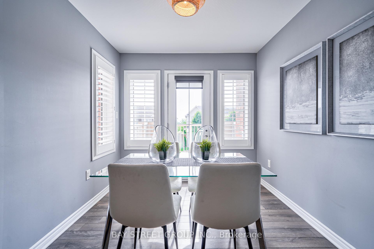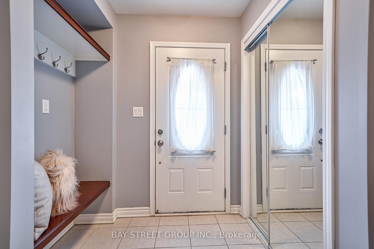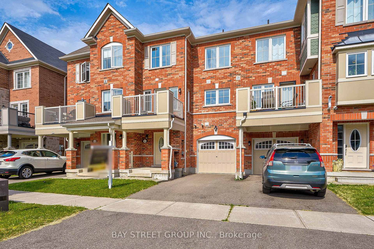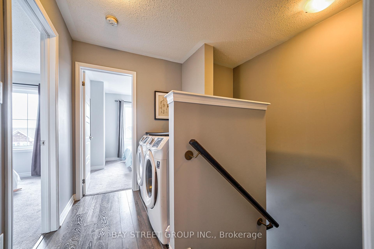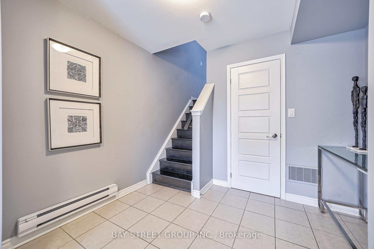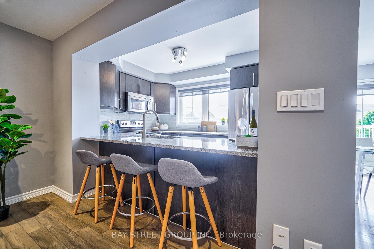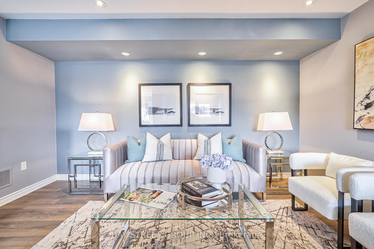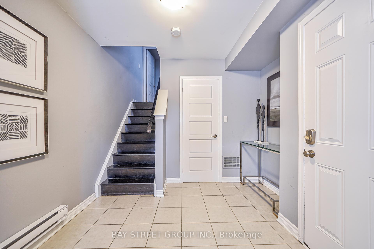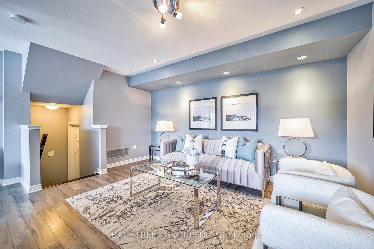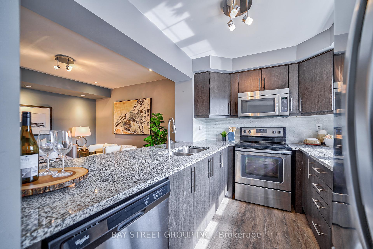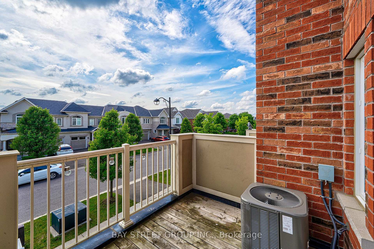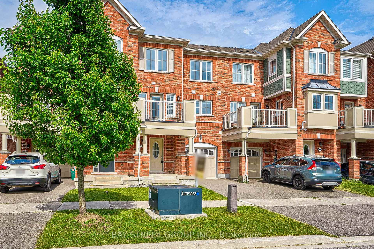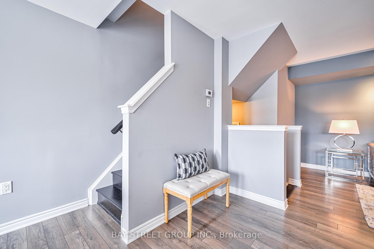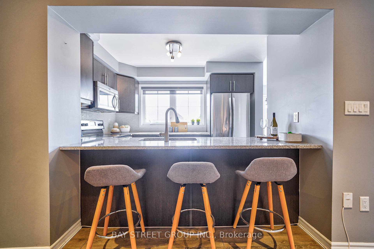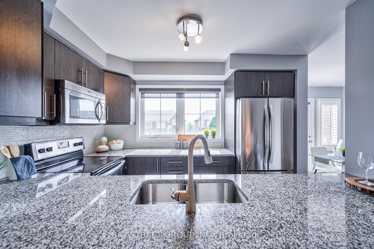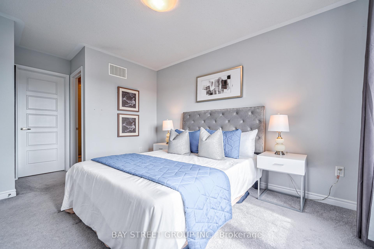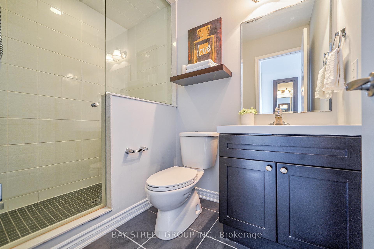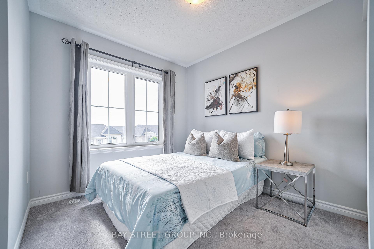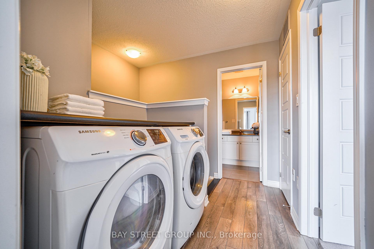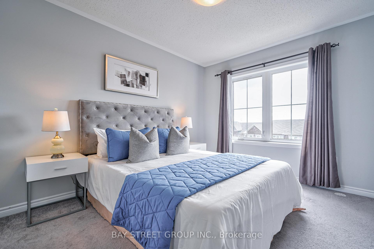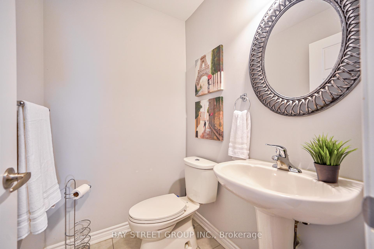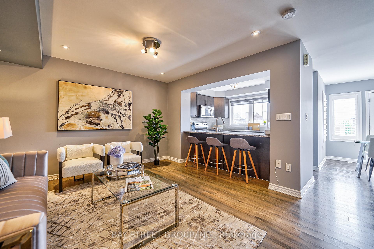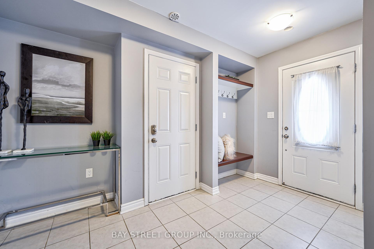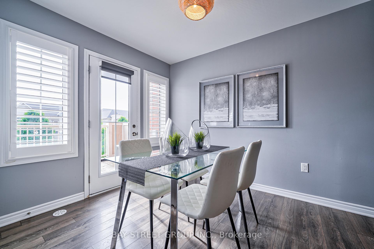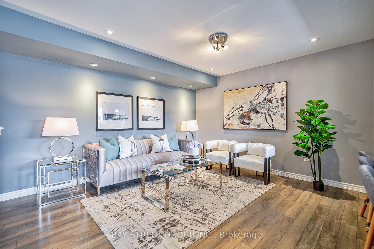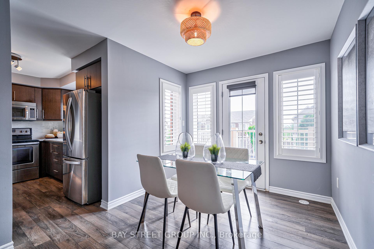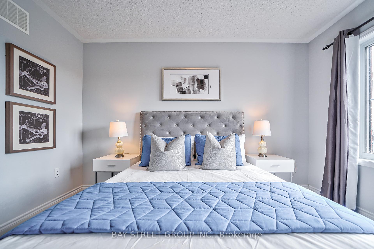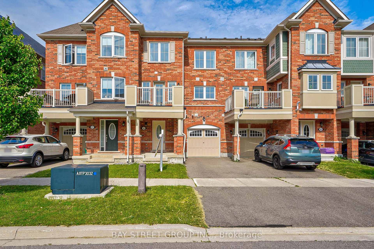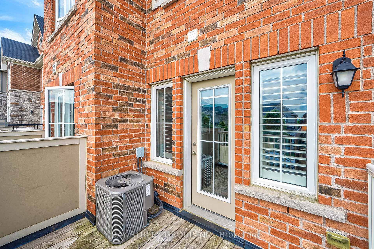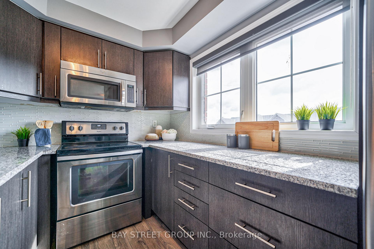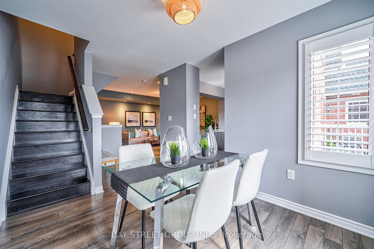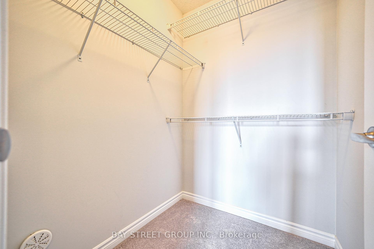$899,000
Available - For Sale
Listing ID: N11942884
85 Payne Cres , Aurora, L4G 0Y1, Ontario
| Discover this stunning 2-bedroom, 3-bathroom townhouse built by Mattamy Homes, perfectly situated in one of Aurora's most desirable and family-friendly neighbourhoods. This fully freehold, No-maintenance townhouse boasts an open-concept main floor featuring a gourmet kitchen with granite countertops, a breakfast bar, and a spacious living area that opens to a large walk-out balcony. Expansive windows flood the home with natural light to enhance its brightness. Conveniently located just minutes from Highway 404, the GO Train, T&T Supermarket, shops, parks, top-ranked schools, and other amenities, this home offers both comfort and convenience. A fantastic opportunity for first-time buyers and growing families, this property is an absolute must-see! **EXTRAS** S/S Fridge, S/S Stove, B/I Dw, B/I Microwave, Washer,Dryer. |
| Price | $899,000 |
| Taxes: | $4079.12 |
| Address: | 85 Payne Cres , Aurora, L4G 0Y1, Ontario |
| Lot Size: | 21.03 x 44.98 (Feet) |
| Acreage: | < .50 |
| Directions/Cross Streets: | Bayview Ave & St.John's sideroad |
| Rooms: | 5 |
| Bedrooms: | 2 |
| Bedrooms +: | |
| Kitchens: | 1 |
| Family Room: | N |
| Basement: | None |
| Approximatly Age: | 6-15 |
| Property Type: | Att/Row/Twnhouse |
| Style: | 3-Storey |
| Exterior: | Brick |
| Garage Type: | Attached |
| (Parking/)Drive: | Private |
| Drive Parking Spaces: | 1 |
| Pool: | None |
| Approximatly Age: | 6-15 |
| Fireplace/Stove: | N |
| Heat Source: | Gas |
| Heat Type: | Forced Air |
| Central Air Conditioning: | Central Air |
| Central Vac: | N |
| Laundry Level: | Upper |
| Sewers: | Sewers |
| Water: | Municipal |
$
%
Years
This calculator is for demonstration purposes only. Always consult a professional
financial advisor before making personal financial decisions.
| Although the information displayed is believed to be accurate, no warranties or representations are made of any kind. |
| BAY STREET GROUP INC. |
|
|

Nick Sabouri
Sales Representative
Dir:
416-735-0345
Bus:
416-494-7653
Fax:
416-494-0016
| Virtual Tour | Book Showing | Email a Friend |
Jump To:
At a Glance:
| Type: | Freehold - Att/Row/Twnhouse |
| Area: | York |
| Municipality: | Aurora |
| Neighbourhood: | Rural Aurora |
| Style: | 3-Storey |
| Lot Size: | 21.03 x 44.98(Feet) |
| Approximate Age: | 6-15 |
| Tax: | $4,079.12 |
| Beds: | 2 |
| Baths: | 3 |
| Fireplace: | N |
| Pool: | None |
Locatin Map:
Payment Calculator:

