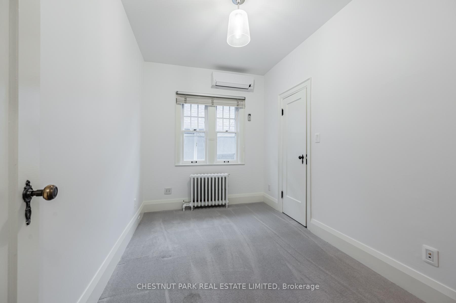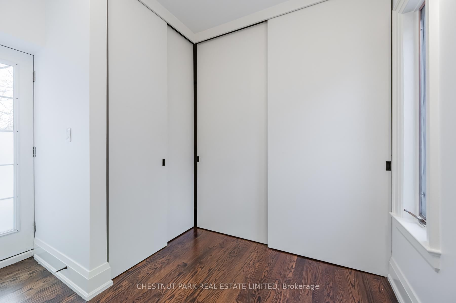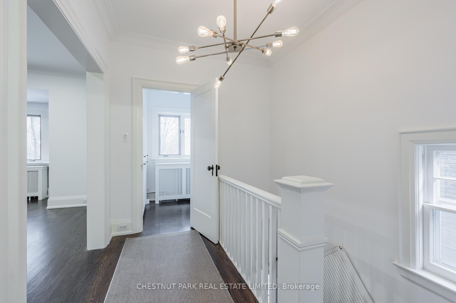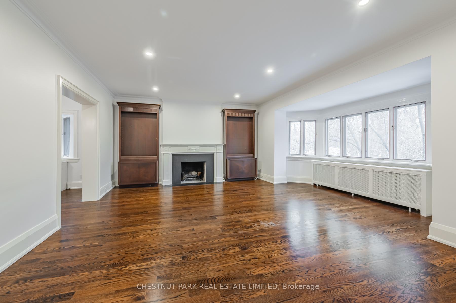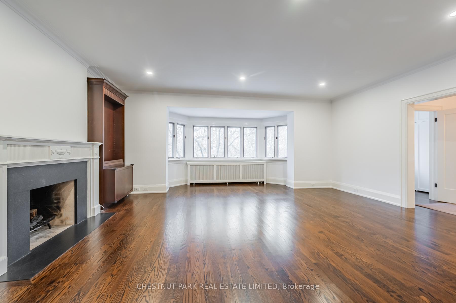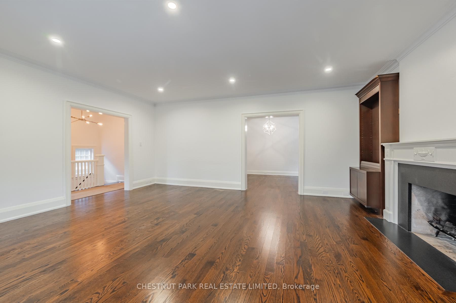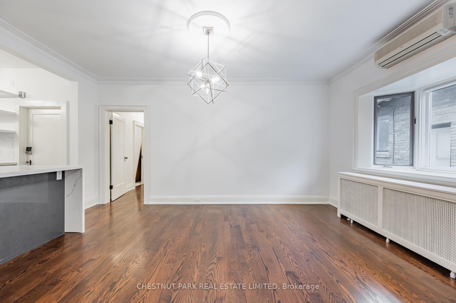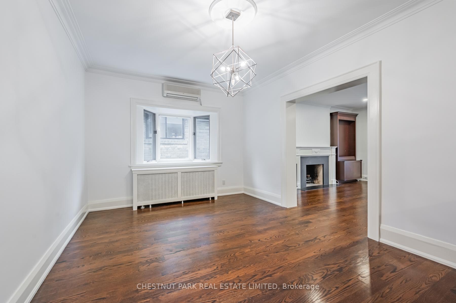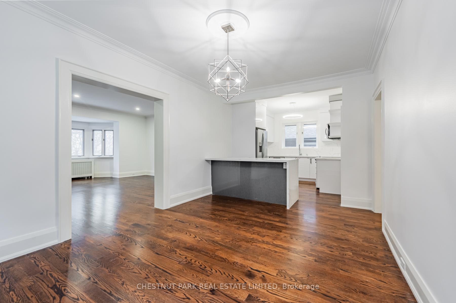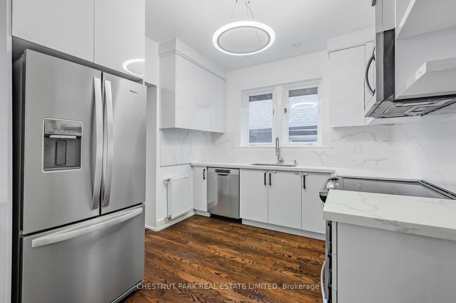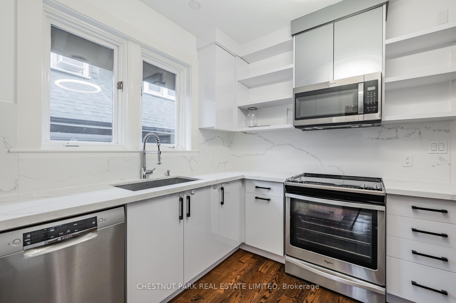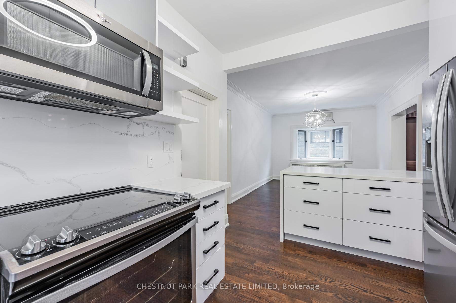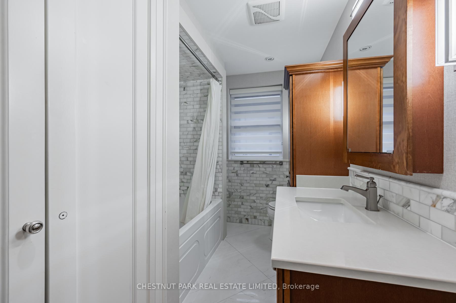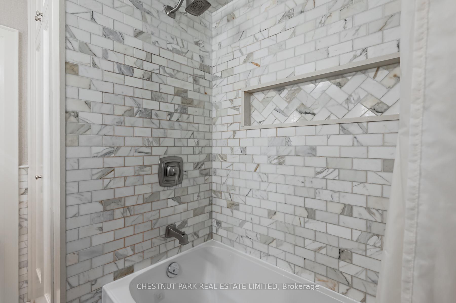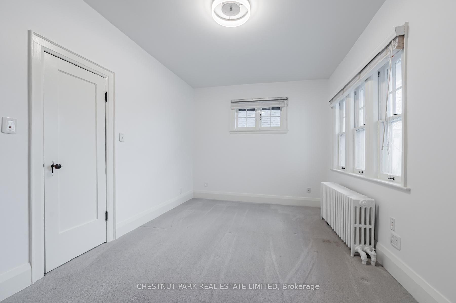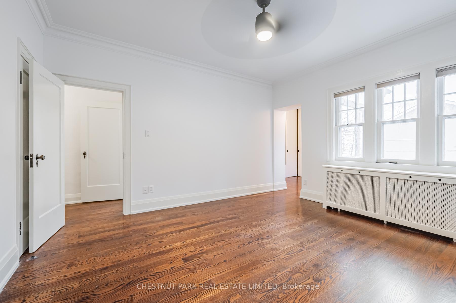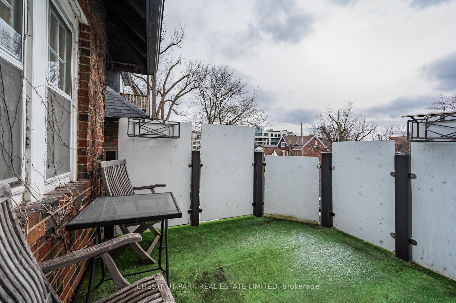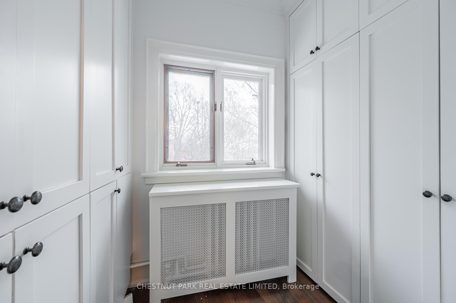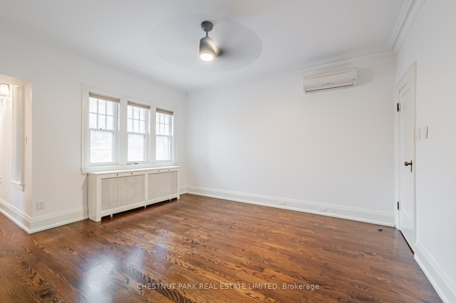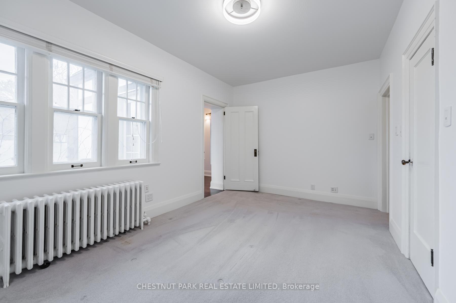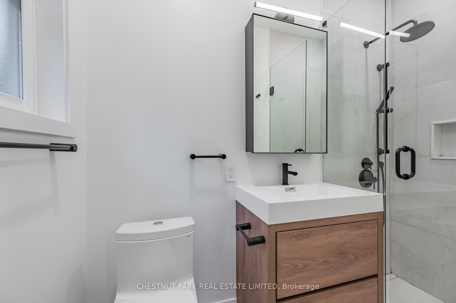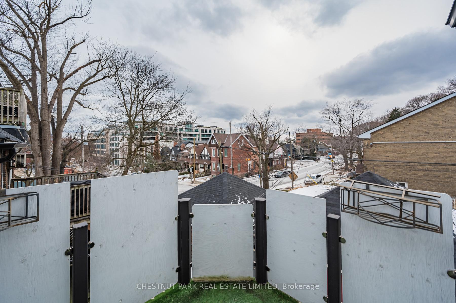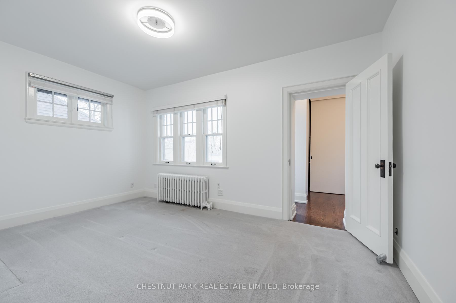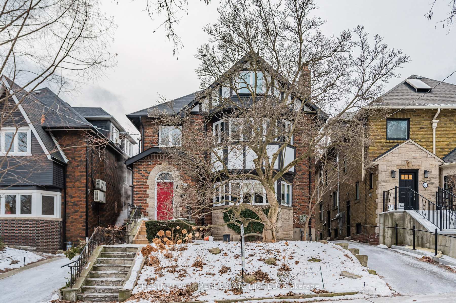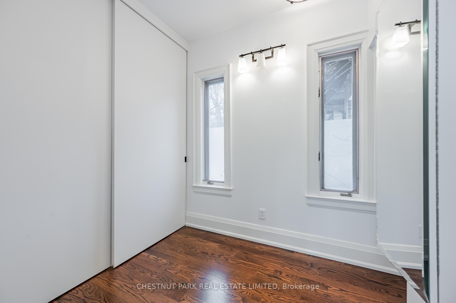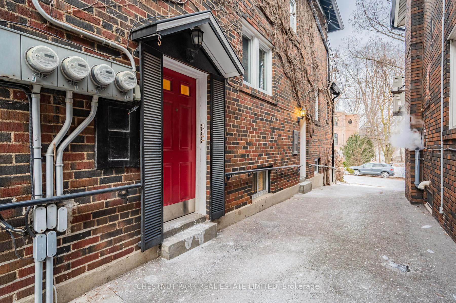$4,750
Available - For Rent
Listing ID: C11941742
6 Glen Edyth Ave , Unit 2, Toronto, M4V 2V7, Ontario
| This 1,830 sq ft 3-bedroom, 2-bathroom unit on the second floor is perfect for families seeking comfort and functionality in the Casa Loma area. Boasting an expansive layout, the home features a large living room ideal for family time and entertaining, as well as a dedicated dining room for memorable meals together.The thoughtfully designed floor plan offers privacy and separation, with all three bedrooms located at the back of the property. The primary bedroom is a retreat of its own, complete with a luxurious ensuite and an oversized walk-in closet.The modern kitchen is equipped with stainless steel appliances, and ample cabinet space. Hardwood floors and large windows fill the unit with natural light, creating an inviting and airy ambiance throughout. Additional features include wall mounted air conditioning units, in-unit laundry, and 1 on-site rear parking space. Hydro is extra. This home offers a blend of comfort, privacy, and convenience, making it the perfect space for family living. **EXTRAS** Stainless Steel Fridge, Stove, Dishwasher, Microwave/Hood vent, 3 Wall Mounted Air Conditioners |
| Price | $4,750 |
| Address: | 6 Glen Edyth Ave , Unit 2, Toronto, M4V 2V7, Ontario |
| Apt/Unit: | 2 |
| Directions/Cross Streets: | Davenport and Cottingham |
| Rooms: | 7 |
| Bedrooms: | 3 |
| Bedrooms +: | |
| Kitchens: | 1 |
| Family Room: | Y |
| Basement: | None |
| Furnished: | N |
| Property Type: | Detached |
| Style: | 3-Storey |
| Exterior: | Brick |
| Garage Type: | None |
| (Parking/)Drive: | Private |
| Drive Parking Spaces: | 1 |
| Pool: | None |
| Private Entrance: | Y |
| Laundry Access: | Ensuite |
| Approximatly Square Footage: | 1500-2000 |
| Property Features: | Public Trans |
| Water Included: | Y |
| Heat Included: | Y |
| Parking Included: | Y |
| Fireplace/Stove: | N |
| Heat Source: | Other |
| Heat Type: | Radiant |
| Central Air Conditioning: | Wall Unit |
| Central Vac: | N |
| Sewers: | Sewers |
| Water: | Municipal |
| Utilities-Hydro: | Y |
| Utilities-Gas: | N |
| Although the information displayed is believed to be accurate, no warranties or representations are made of any kind. |
| CHESTNUT PARK REAL ESTATE LIMITED |
|
|

Nick Sabouri
Sales Representative
Dir:
416-735-0345
Bus:
416-494-7653
Fax:
416-494-0016
| Book Showing | Email a Friend |
Jump To:
At a Glance:
| Type: | Freehold - Detached |
| Area: | Toronto |
| Municipality: | Toronto |
| Neighbourhood: | Annex |
| Style: | 3-Storey |
| Beds: | 3 |
| Baths: | 2 |
| Fireplace: | N |
| Pool: | None |
Locatin Map:

