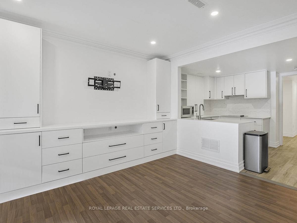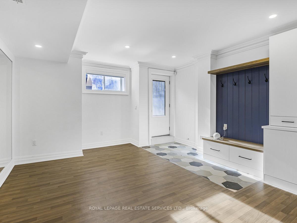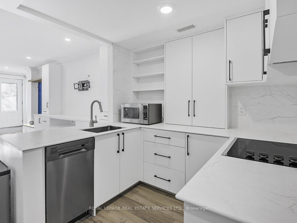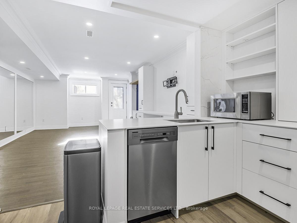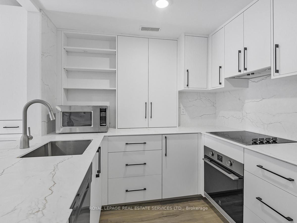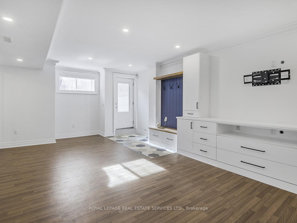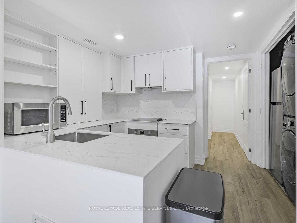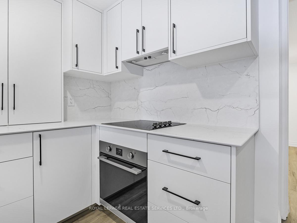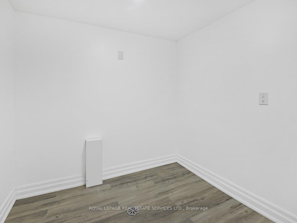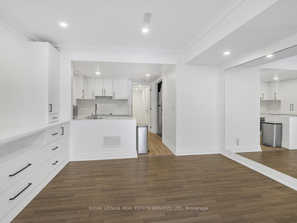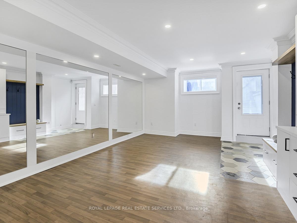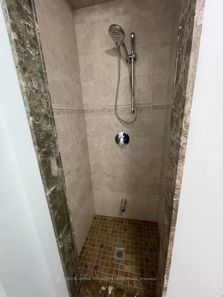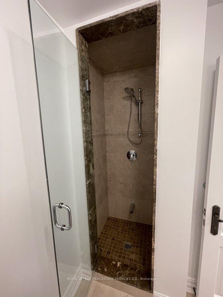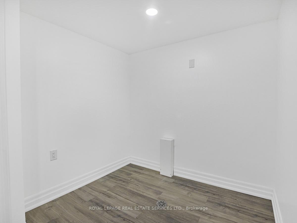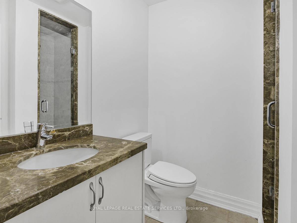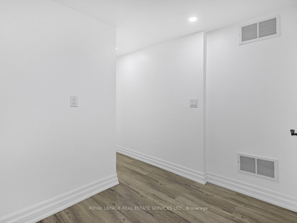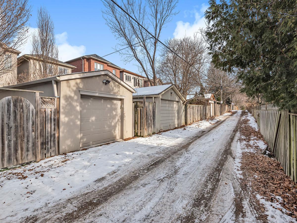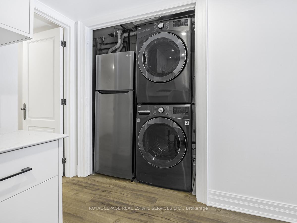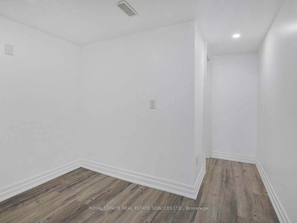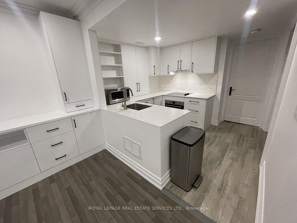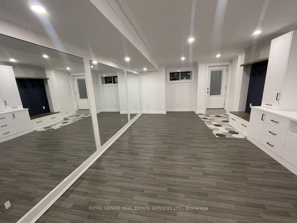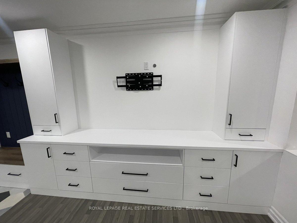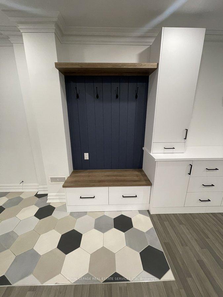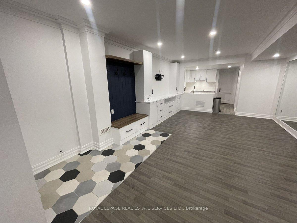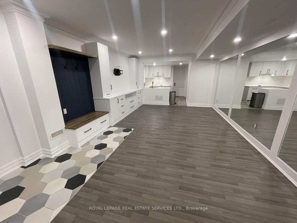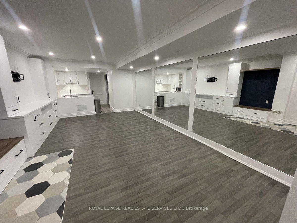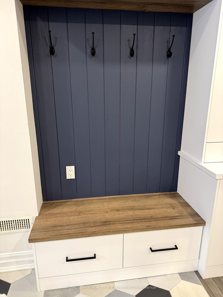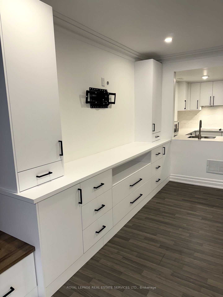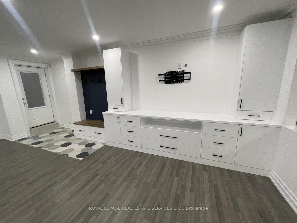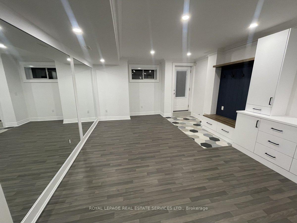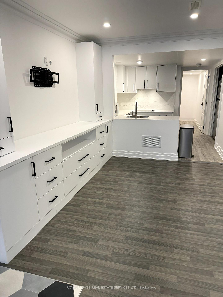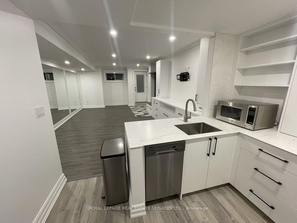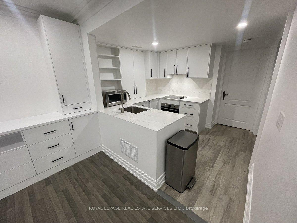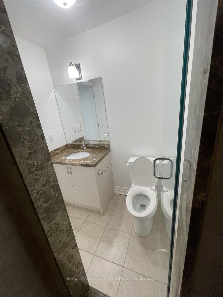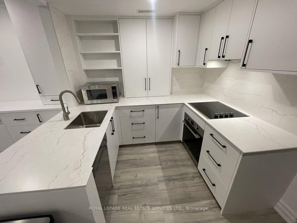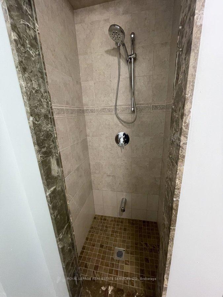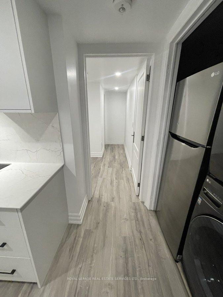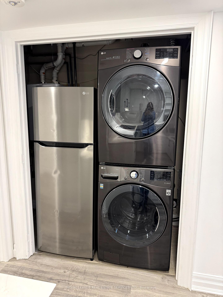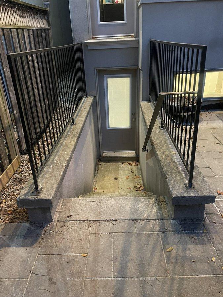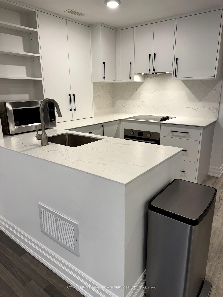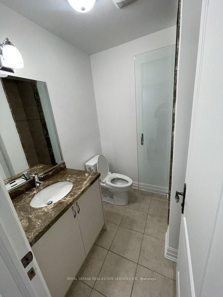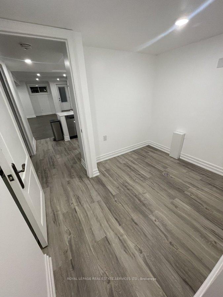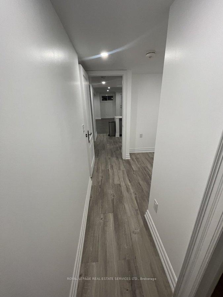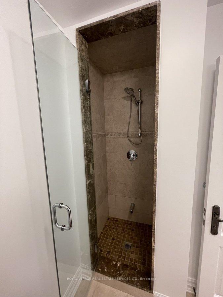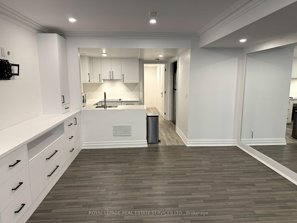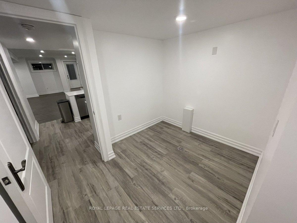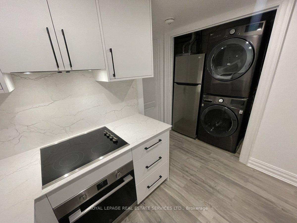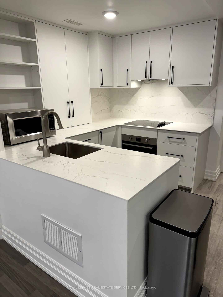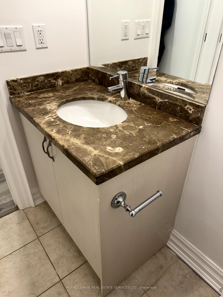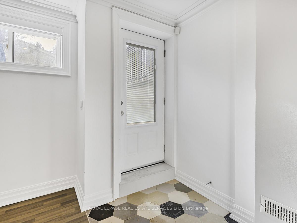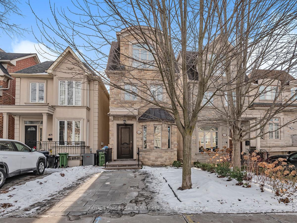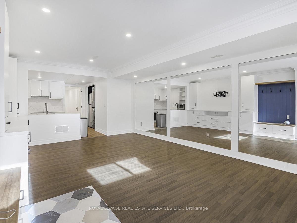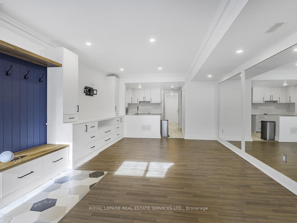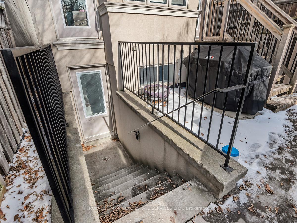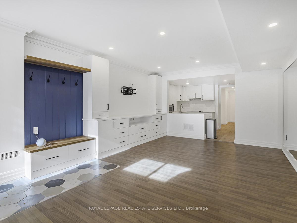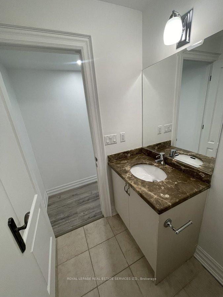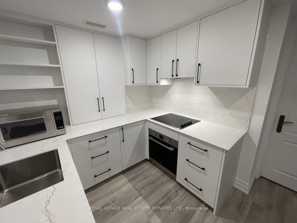$2,000
Available - For Rent
Listing ID: C11941428
481 Woburn Ave , Unit BSMT, Toronto, M5M 1L6, Ontario
| Stunning 1 Bedroom Basement Apartment Nestled In Sought After Lawrence-Avenue Road Neighbourhood, Offering Unparalleled Modern Living And Convenience. Brand New, Meticulously Designed Space Boasts 9 Foot Ceilings, Spacious Living Area Featuring A Full Mirrored Wall, Ample Built In Storage That Maximizes Functionality And Style. Kitchen Equipped With Top Of The Line Appliances Including: Electrolux Cooktop, Built In Oven, Frigidaire Dishwasher, Kitchenaid Microwave, LG Refrigerator And Washer/Dryer Combo. Cozy Bedroom With En-Suite 3 Piece Bathroom Featuring High Ceiling Shower Provides A Private Retreat, New Tankless Water Heater Ensures Instant Hot Water Throughout The Unit. Laminate Flooring Flows Seamlessly Throughout, Complemented By Elegant Honeycomb Tile At The Entrance, Property Offers Multiple Access Points With Private Walk Out And Impact Resistant Glass Door. Perfectly Situated With Convenient Access To Public Transit, Retail Amenities, Excellent Street Parking, Turnkey Apartment Combines Modern Luxury With Practical Living. Central Air Conditioning, 200 Amp Electrical Service, Bell TV And Wi-Fi Readiness Complete This Exceptional Offering. Snow Removal Services Are Provided. **EXTRAS** Private Entry, New Tankless Water Heater. |
| Price | $2,000 |
| Address: | 481 Woburn Ave , Unit BSMT, Toronto, M5M 1L6, Ontario |
| Apt/Unit: | BSMT |
| Lot Size: | 20.01 x 125.07 (Feet) |
| Directions/Cross Streets: | Avenue/Lawrence |
| Rooms: | 3 |
| Bedrooms: | 1 |
| Bedrooms +: | |
| Kitchens: | 1 |
| Family Room: | N |
| Basement: | Fin W/O |
| Furnished: | N |
| Approximatly Age: | 6-15 |
| Property Type: | Detached |
| Style: | 3-Storey |
| Exterior: | Stone, Stucco/Plaster |
| Garage Type: | Detached |
| (Parking/)Drive: | Lane |
| Drive Parking Spaces: | 0 |
| Pool: | None |
| Private Entrance: | Y |
| Approximatly Age: | 6-15 |
| Approximatly Square Footage: | 700-1100 |
| Property Features: | Fenced Yard, Park, Public Transit, School |
| CAC Included: | Y |
| Hydro Included: | Y |
| Water Included: | Y |
| Cabel TV Included: | Y |
| Heat Included: | Y |
| Fireplace/Stove: | N |
| Heat Source: | Gas |
| Heat Type: | Forced Air |
| Central Air Conditioning: | Central Air |
| Central Vac: | N |
| Sewers: | Sewers |
| Water: | Municipal |
| Although the information displayed is believed to be accurate, no warranties or representations are made of any kind. |
| ROYAL LEPAGE REAL ESTATE SERVICES LTD. |
|
|

Nick Sabouri
Sales Representative
Dir:
416-735-0345
Bus:
416-494-7653
Fax:
416-494-0016
| Virtual Tour | Book Showing | Email a Friend |
Jump To:
At a Glance:
| Type: | Freehold - Detached |
| Area: | Toronto |
| Municipality: | Toronto |
| Neighbourhood: | Bedford Park-Nortown |
| Style: | 3-Storey |
| Lot Size: | 20.01 x 125.07(Feet) |
| Approximate Age: | 6-15 |
| Beds: | 1 |
| Baths: | 1 |
| Fireplace: | N |
| Pool: | None |
Locatin Map:

